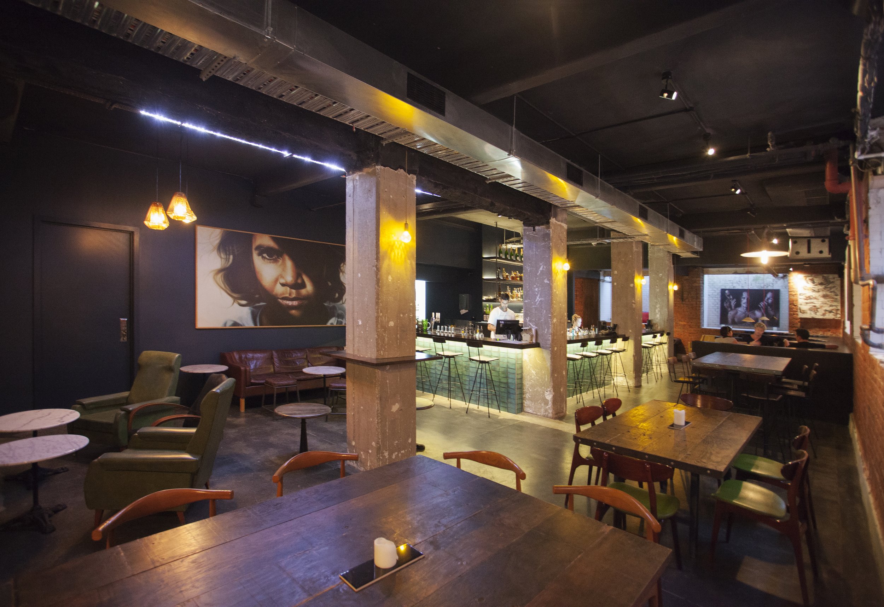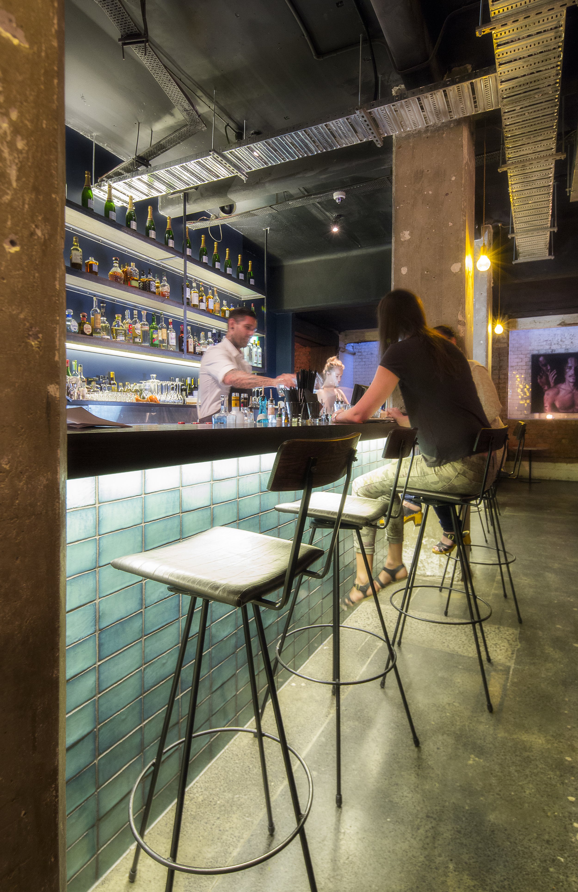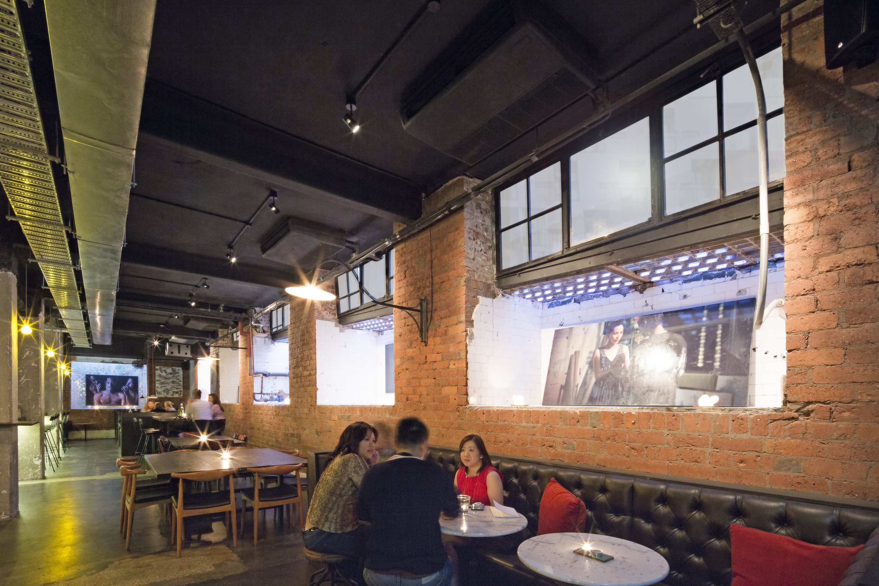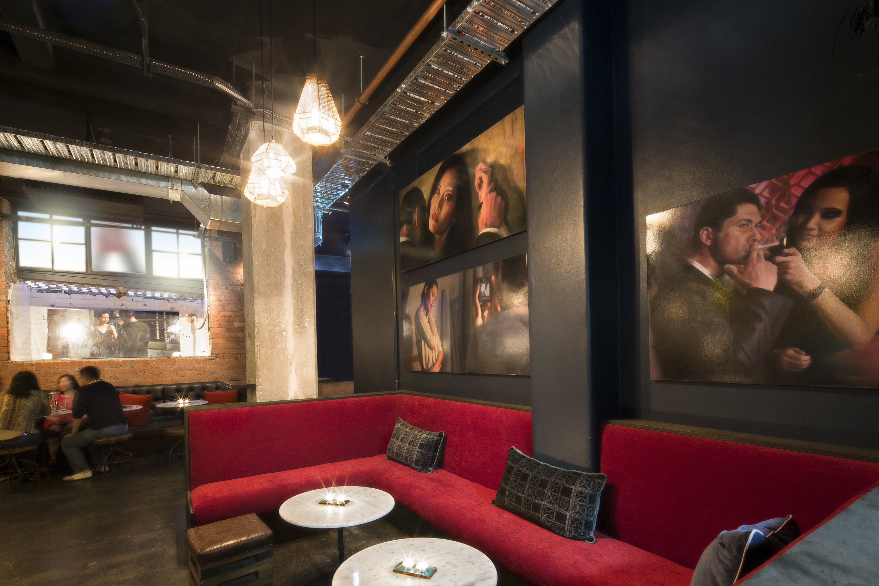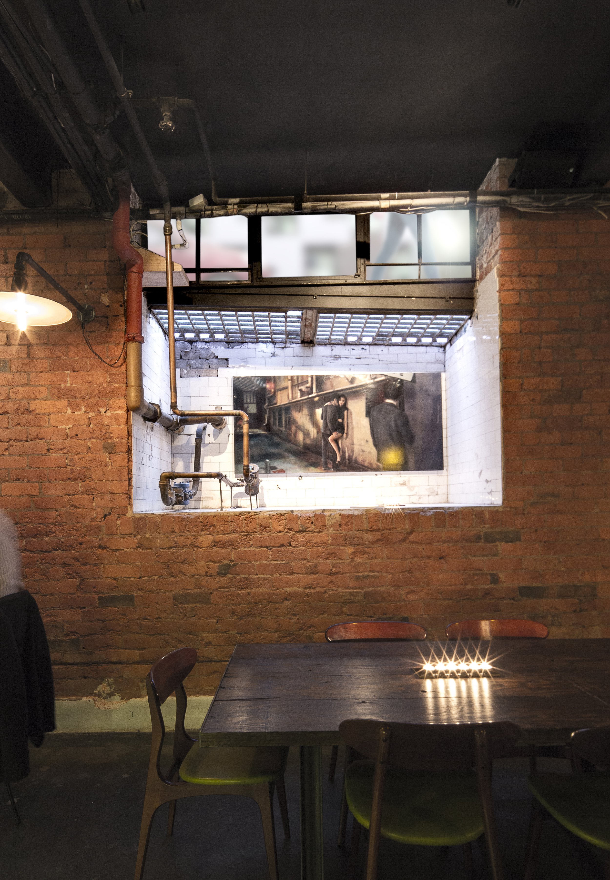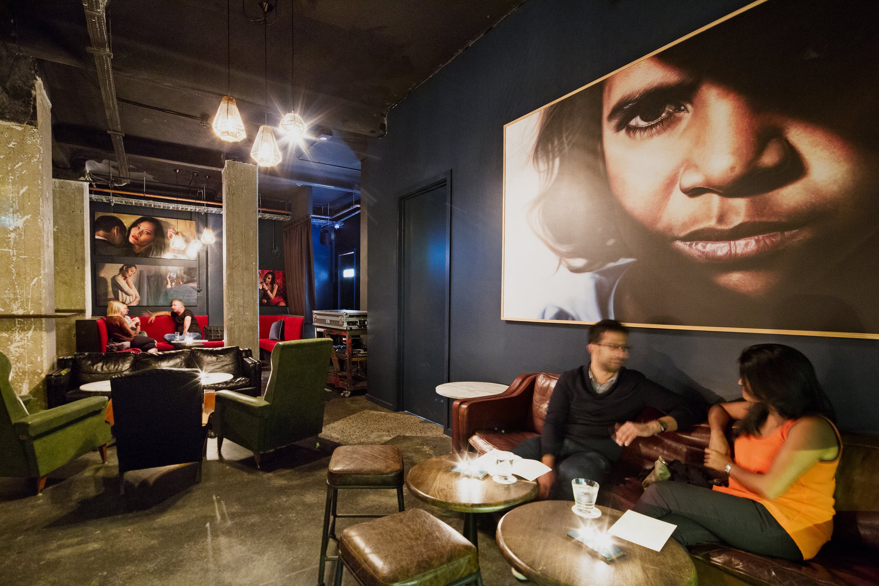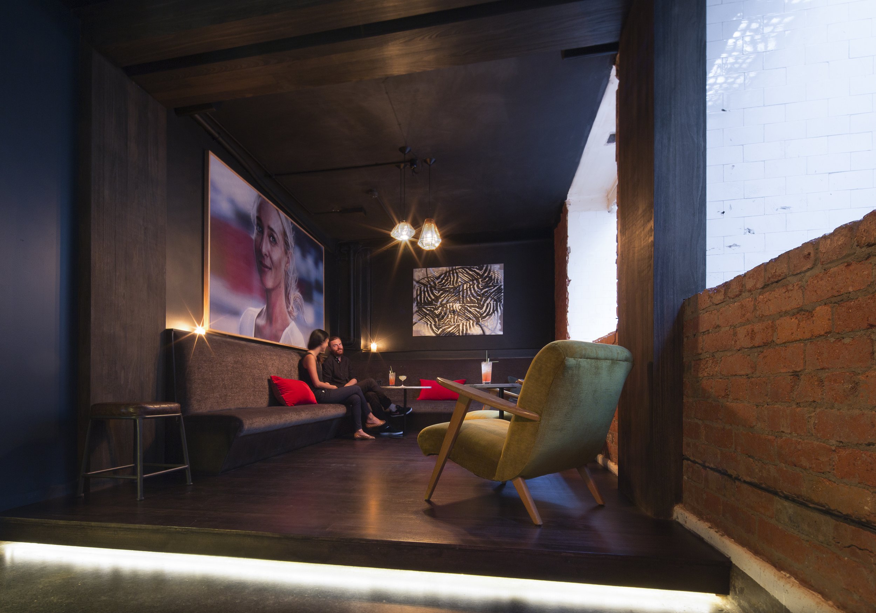LA CHINESCA
-
United Project Solutions was engaged to design and construct La Chinesca, a distinctive bar and eatery tucked away in the basement of Harley House on Melbourne’s iconic Collins Street. This project began with a complete demolition and strip-out, followed by the installation of custom joinery and stainless steel features, a fully equipped commercial kitchen, and high-quality finishes across walls and floors. New furniture and lighting were selected to enhance the inviting, cohesive atmosphere.
La Chinesca’s design celebrates Melbourne’s classic style of hidden gems, with its discreet basement location embodying the city’s famed laneway culture and secret bar scene. The space embraces its underground setting with exposed brick walls, concrete pillars, and an open ceiling, all paying homage to the building’s heritage. Dark timber, distressed leather, and bold art installations, including works by Archibald Prize-winning artist Vincent Fantauzzo, complete the moody, sophisticated vibe.
The fit-out seamlessly combines modern design elements with the venue’s original character, creating a unique space perfect for social gatherings. La Chinesca’s fusion of Chinese and Mexican cuisines, paired with its atmospheric setting, makes it a standout addition to Melbourne's dynamic dining and hidden bar culture.
This project exemplifies our expertise in transforming unique spaces into functional, vibrant environments, blending heritage features with contemporary style. La Chinesca serves as an excellent example of our ability to create spaces that not only function beautifully but also captivate and delight, making it an unforgettable Melbourne destination.
hospitality
ROLE
Head Contractor
SERVICES
Design & Construct
LOCATION
71 Collins Street, Melbourne, VIC
CLIENT
Harley House
