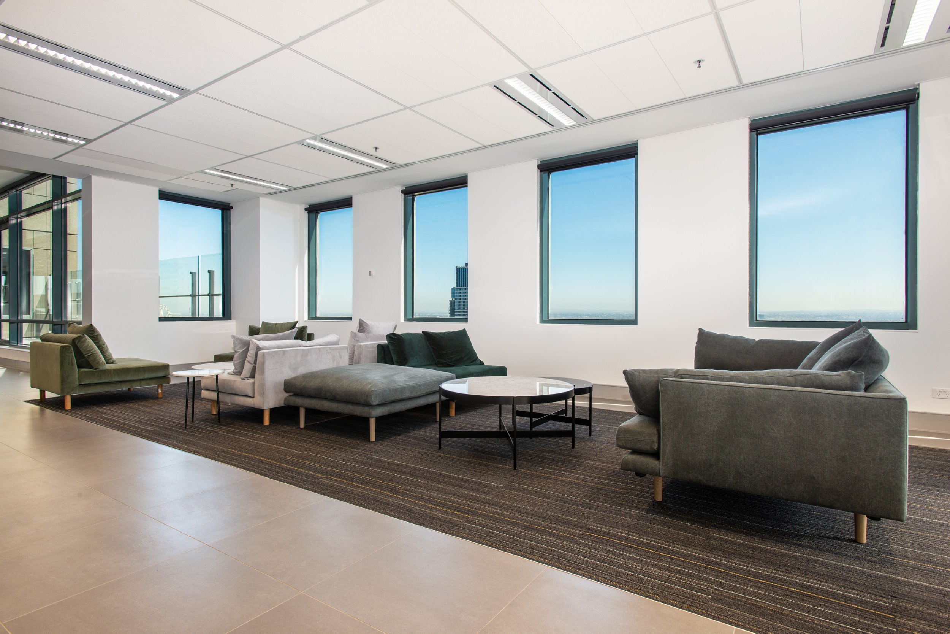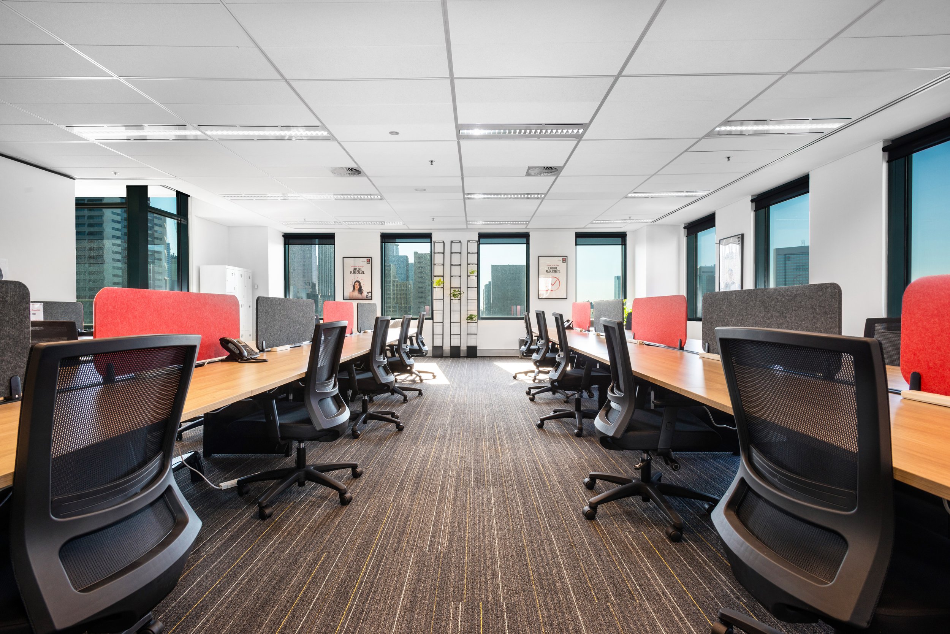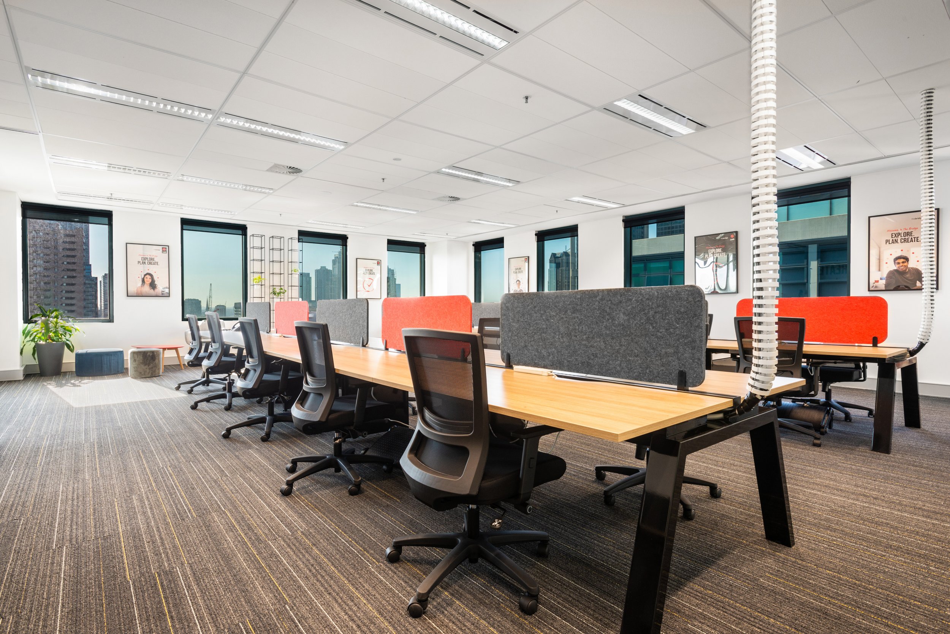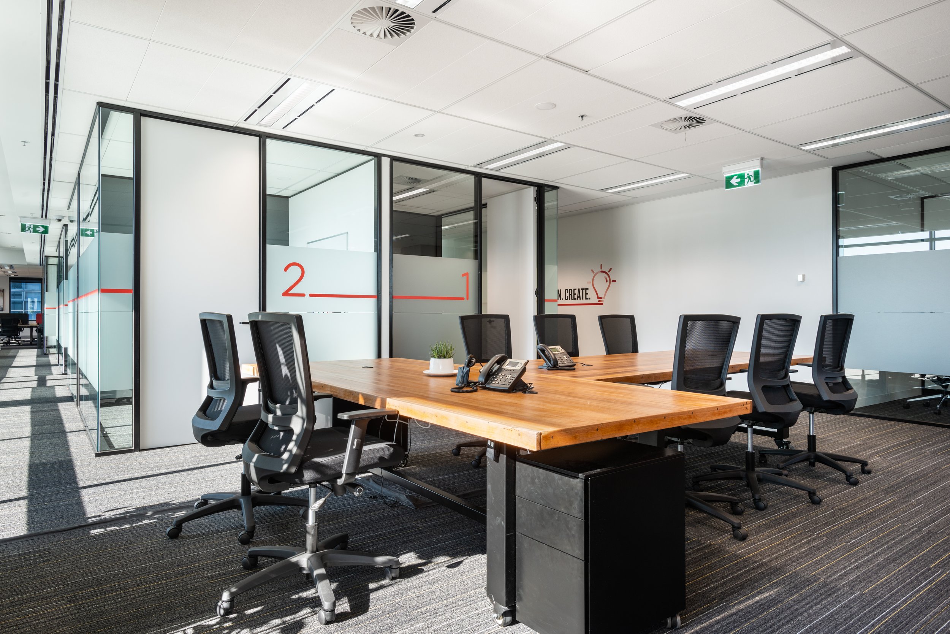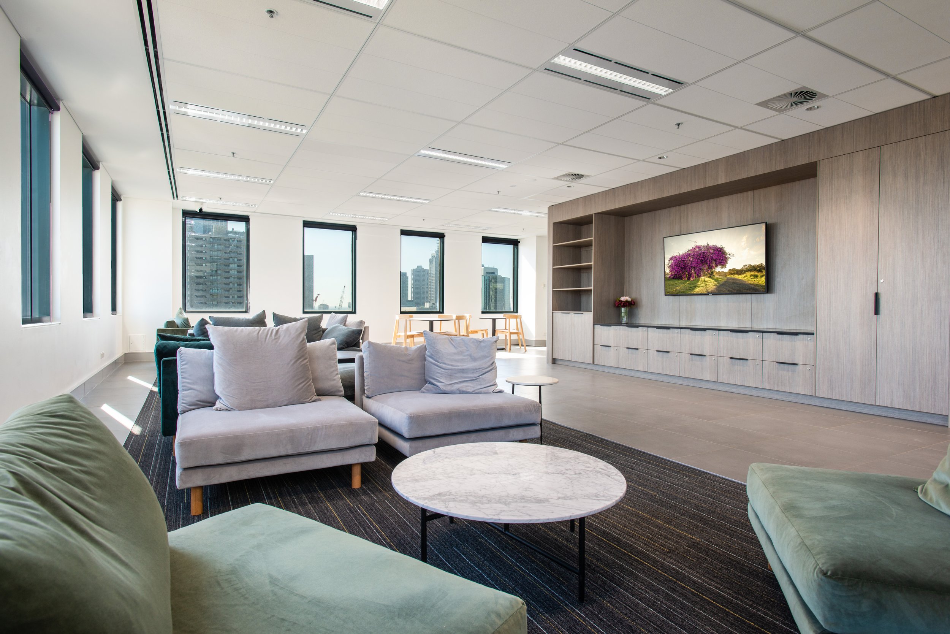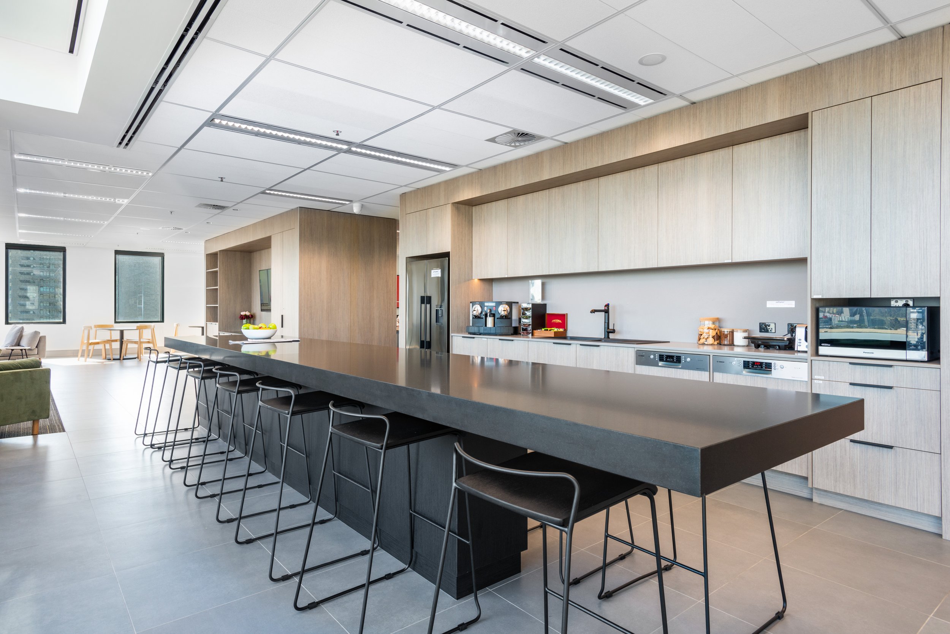
nab bridge
commercial
LOCATION
La Trobe St, Melbourne, VIC
ROLE
Head Contractor
SERVICES
Refurbishment & Fit-out
-
United Project Solutions was proud to deliver a comprehensive full-floor refurbishment for the NAB Bridge in La Trobe Street, Melbourne. Starting from a single-floor base building shell, we transformed the space into a modern, functional, and stylish workplace, managing every aspect of the fitout to ensure seamless execution and exceptional quality.
This high-end refurbishment included the construction of full-size kitchens, designed for both functionality and style with premium appliances and high-quality finishes. Extensive lounge areas were created to provide comfortable and stylish spaces for relaxation and collaboration, while private offices and meeting rooms were custom-built to enhance productivity and privacy. The layout featured workstation clusters designed to promote teamwork and workflow efficiency, complemented by feature carpets and tiled floors selected for durability, aesthetics, and acoustic performance.
Custom joinery and recycled timber tops were incorporated throughout the space, adding warmth and sophistication to the design. The refurbishment also included the installation of new mechanical systems to ensure optimal indoor air quality, ventilation, and energy efficiency. Window films and signage were applied to enhance privacy, branding, and overall aesthetic appeal. Fire protection systems were designed and installed to meet the highest safety standards, ensuring a secure and compliant workspace.
United Project Solutions takes pride in delivering high-end commercial refurbishments that balance form and function, with meticulous attention to detail, innovative design solutions, and a commitment to sustainability. The NAB Bridge refurbishment stands as a testament to our expertise in creating environments that leave a lasting impact on employees and visitors alike.
