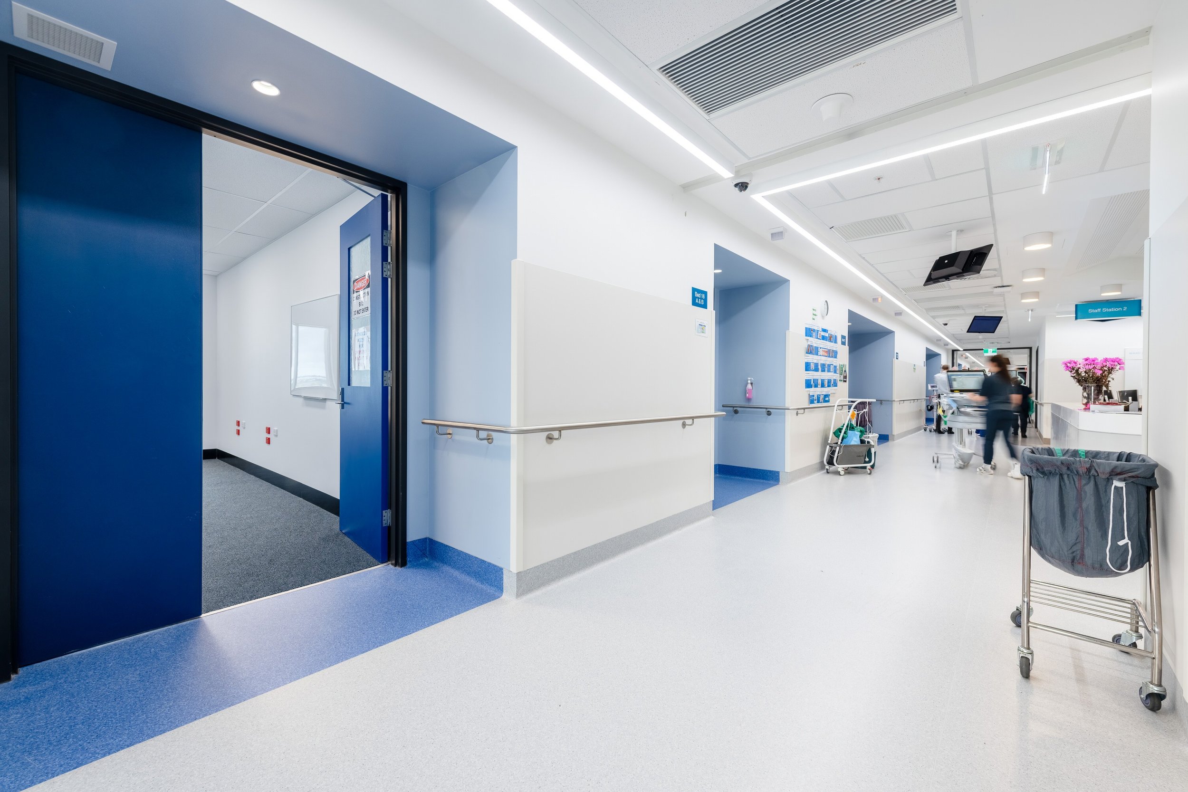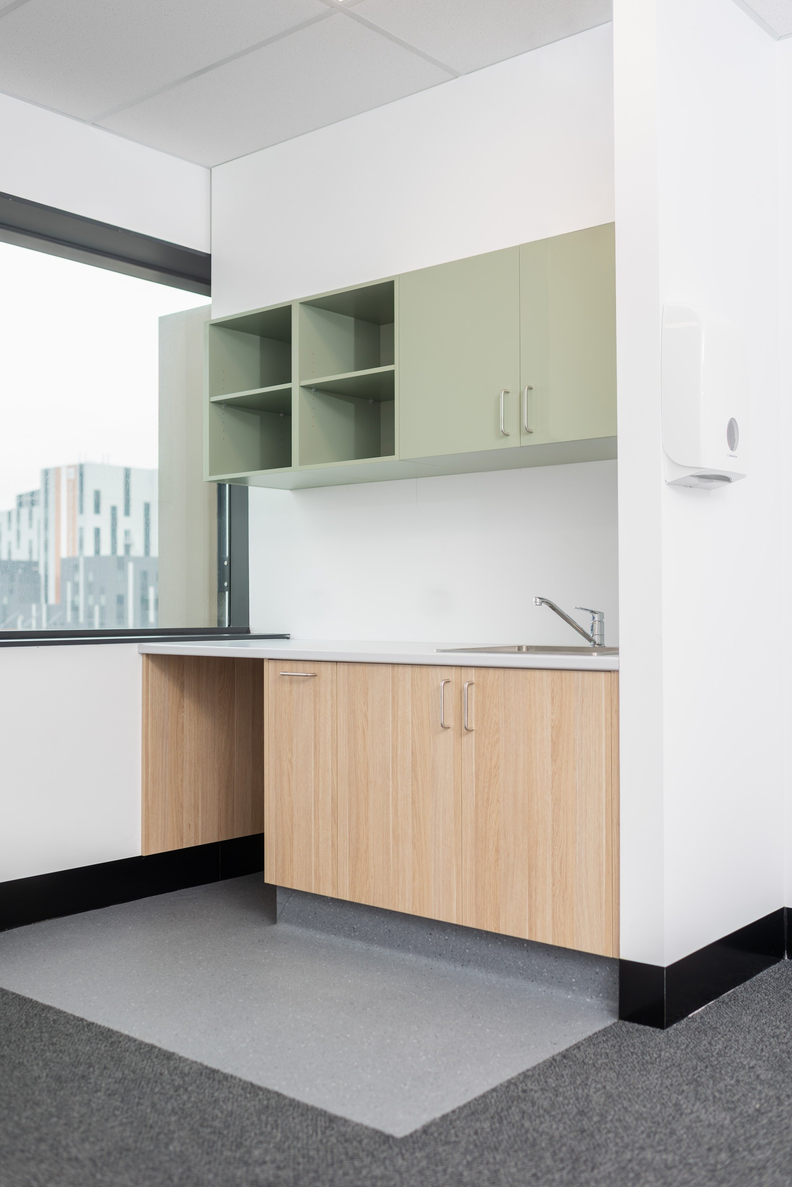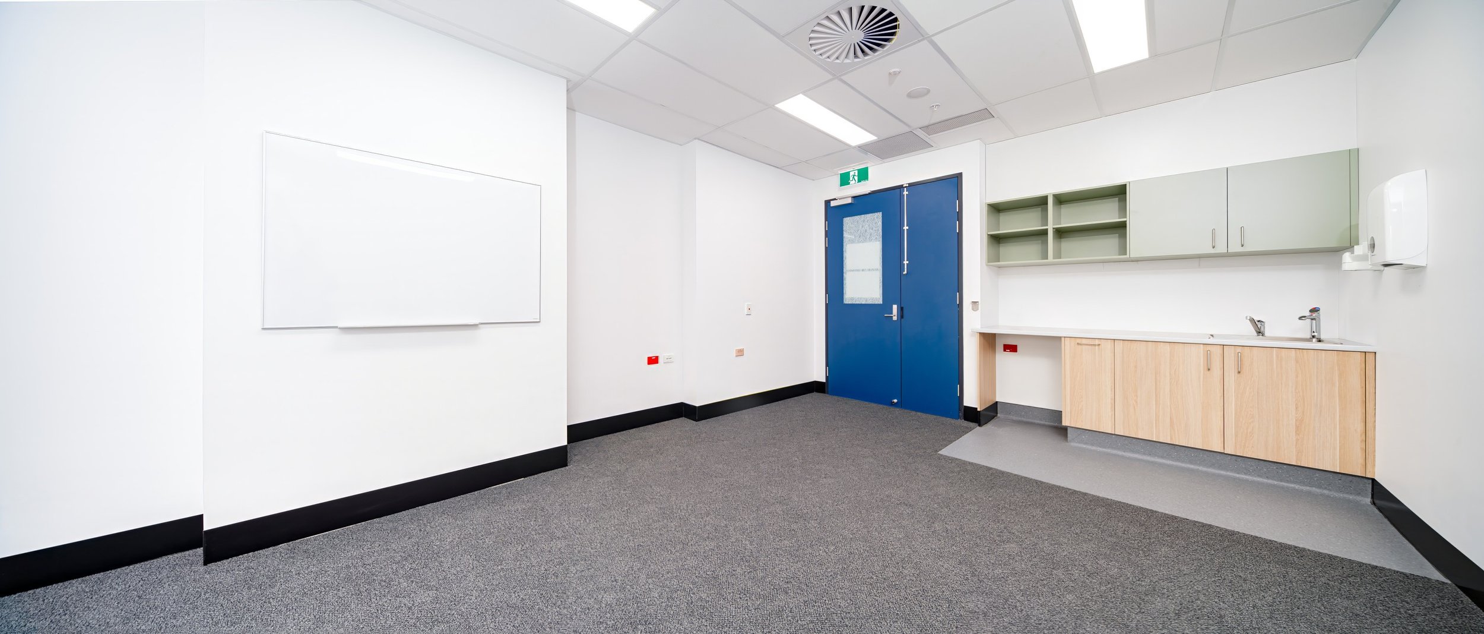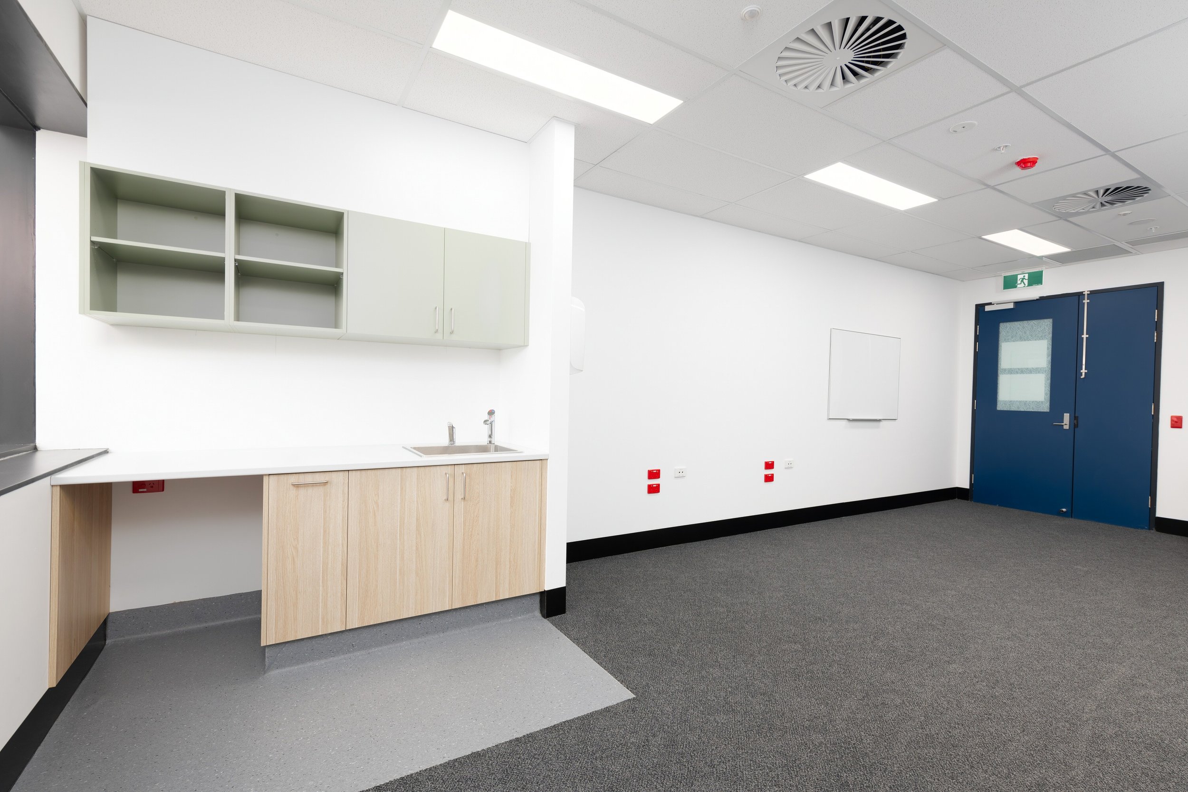northern hospital ipu tower
-
United Project Solutions successfully delivered a comprehensive interior fit-out across three levels of the IPU Tower, enhancing office functionality within a live hospital environment. The works included office modifications, new tea points, desking, and upgrades to lighting, mechanical, and fire systems. A key challenge was levelling floors to meet existing thresholds, which was achieved using a combination of lightweight screed and timber to create a solid surface for new carpet installation.
Working within active clinical spaces required strict adherence to infection control protocols while maintaining emergency egress and minimising disruption. All works were carefully staged to ensure seamless integration with the surrounding hospital infrastructure, delivering a high-quality result that met healthcare standards.
health
LOCATION
Northern Hospital
CLIENT
Northern Health
ROLE
Head Contractor
SERVICES
Fitout & Refurbishment





