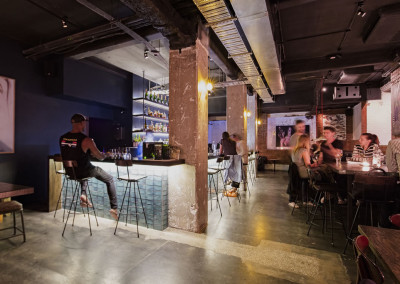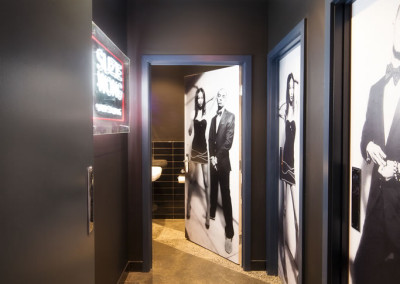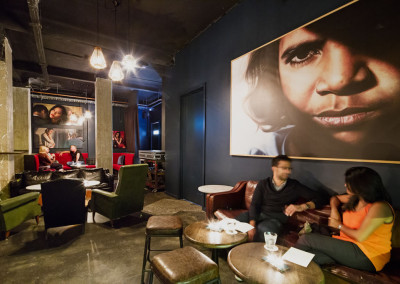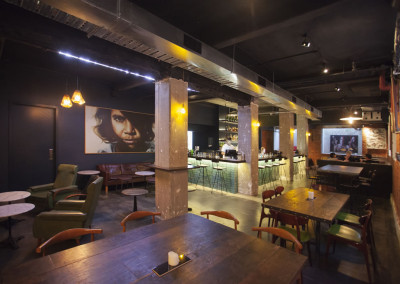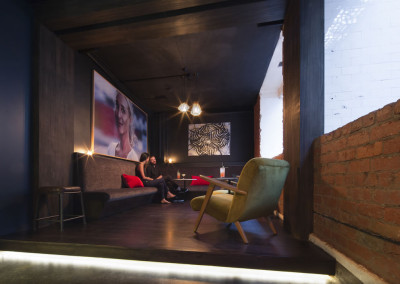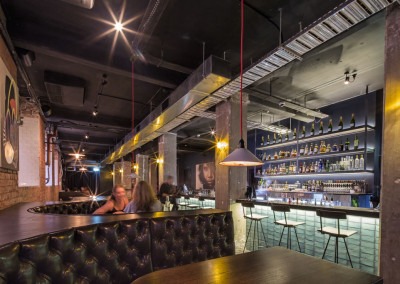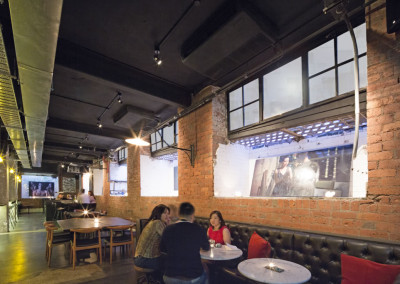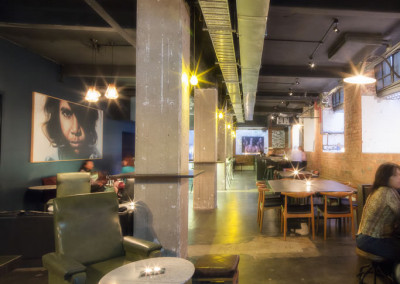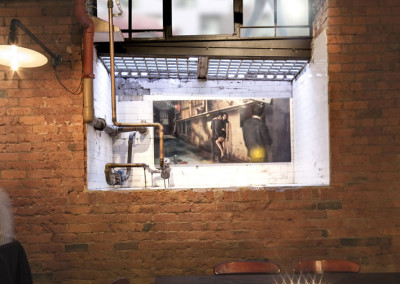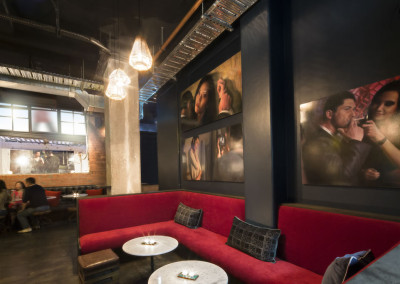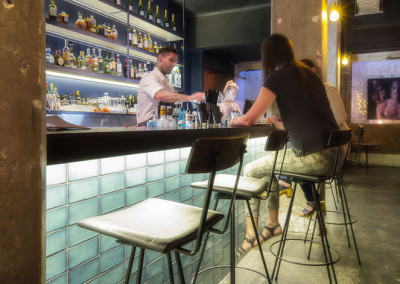Harley House
Bar and Restaurant
PROJECT TYPE
Hospitality
LOCATION
Melbourne CBD
Australia
PROJECT OUTLINE
Situated in the basement of 71 Collins Street Melbourne, below Hermès. Harley House draws inspiration from Chinese and Mexican cultures. The end result is having all the markings of a Melbourne bar, including portraits by Vincent Fantauzzo.
- Demolition and strip out
- Construction of all joinery and stainless steel
- Commercial kitchen build including appliance installation
- Floor and wall finishes
- Furniture and lighting
CHALLENGES
- Working with many directors and managing their expectations
- Design changes and evolving scope during construction
- Mechanical design within a basement space
- Site location and logistical challenges
SUCCESSES
- Completed on time and under budget
- Has become one of Melbourne’s iconic venues
- Discovery of old brick work and subway tiles
- Building banquette seating on site
- Working with lead designers Eades & Bergman


